PROJECT
Historic Home Remodel
This project returned a two apartment rental back to a single family home, maintaining the 1800’s historic features and updating it for modern living.
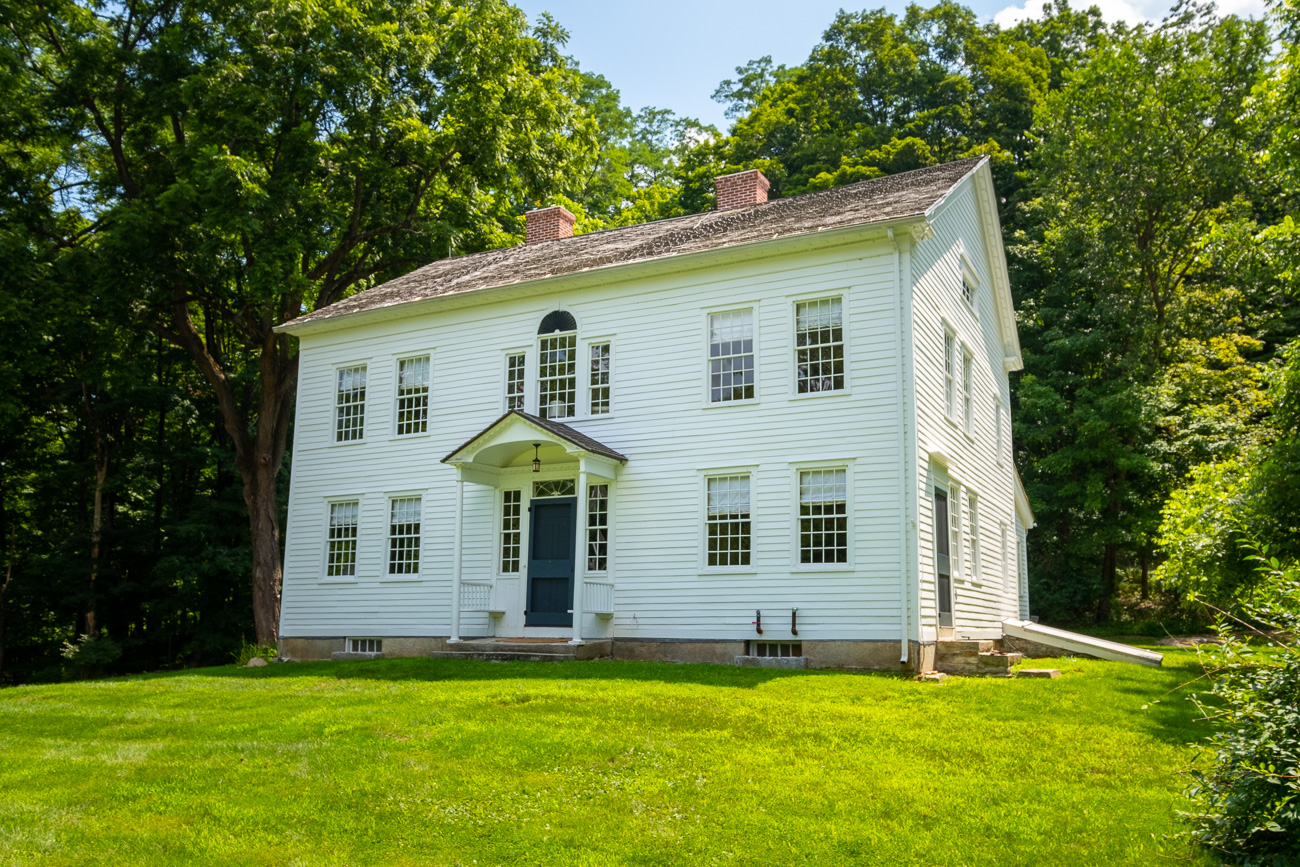
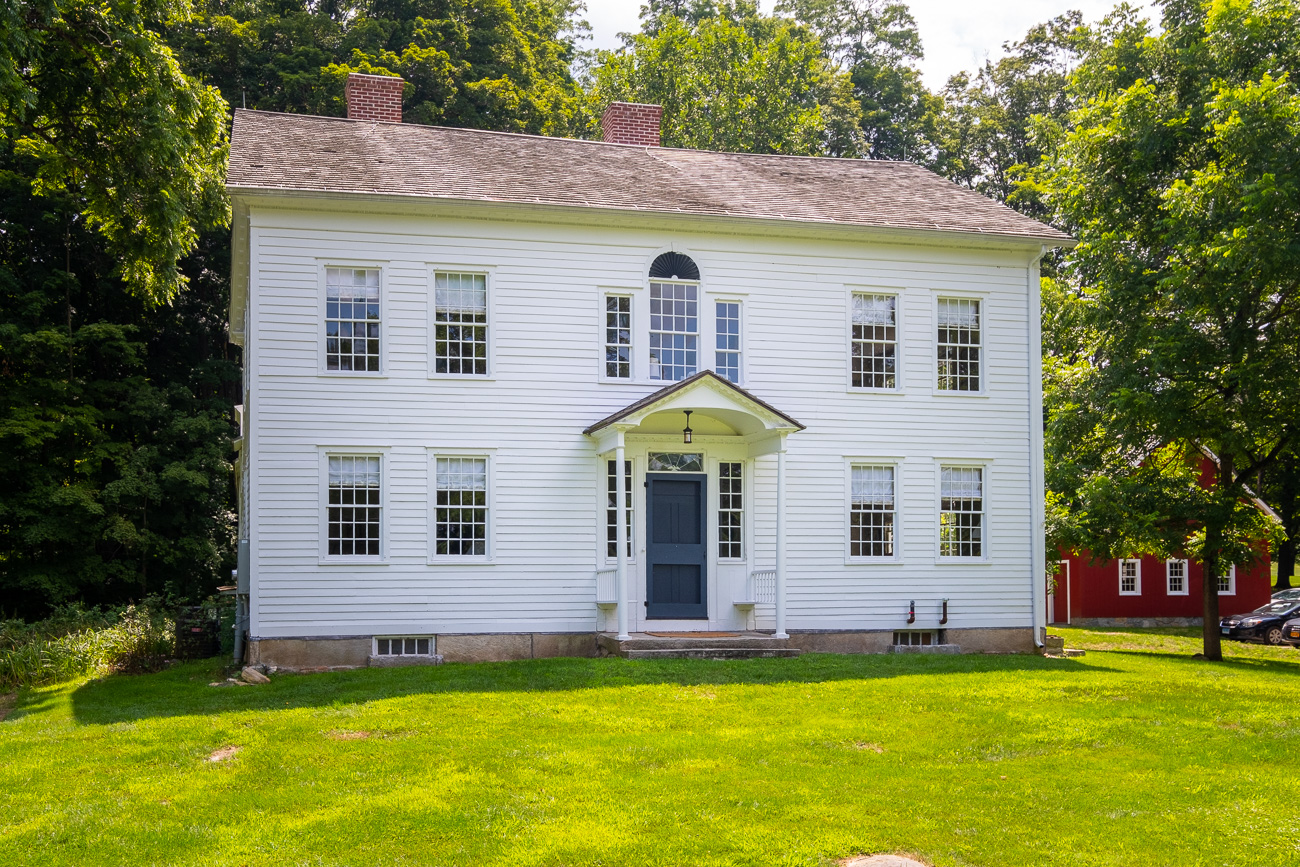
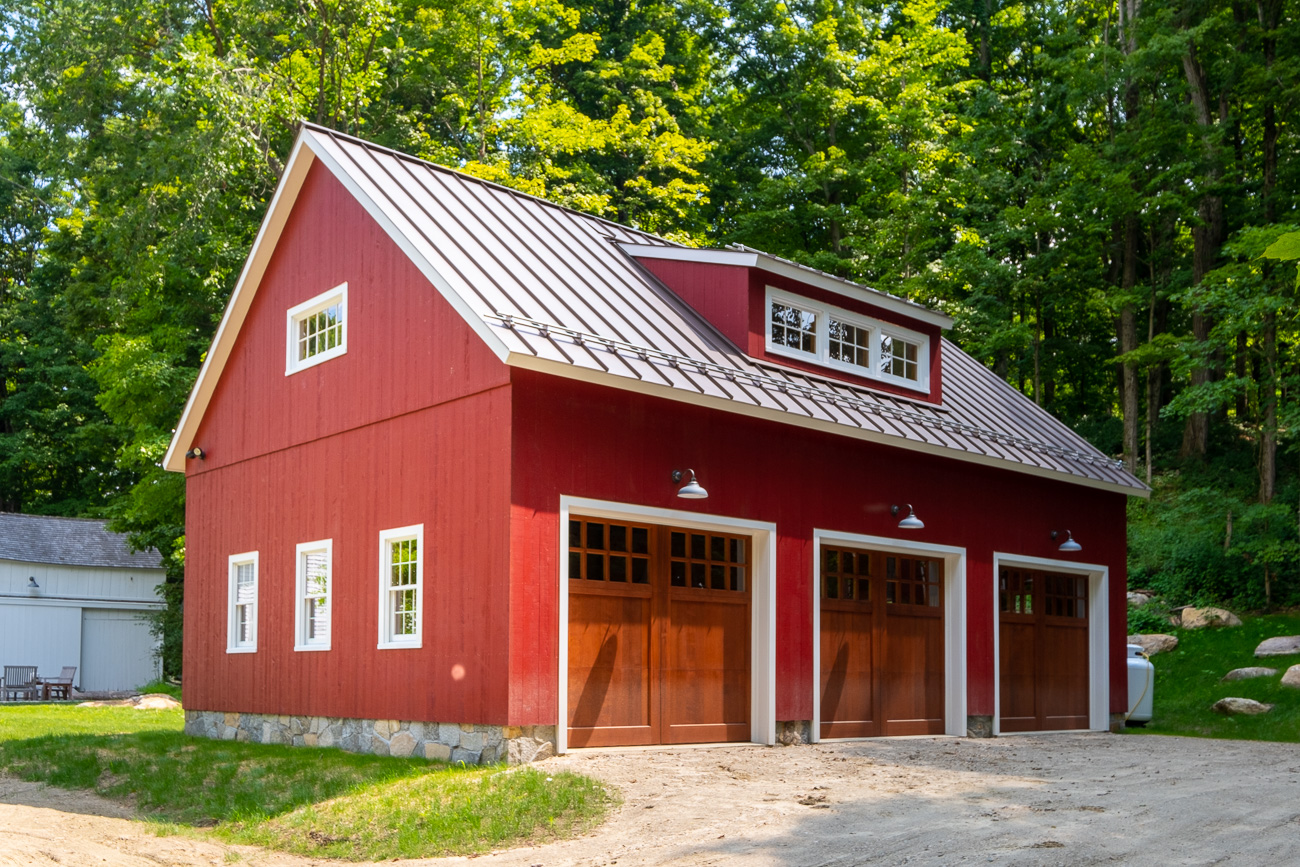
New barn provides garage – workshop space.
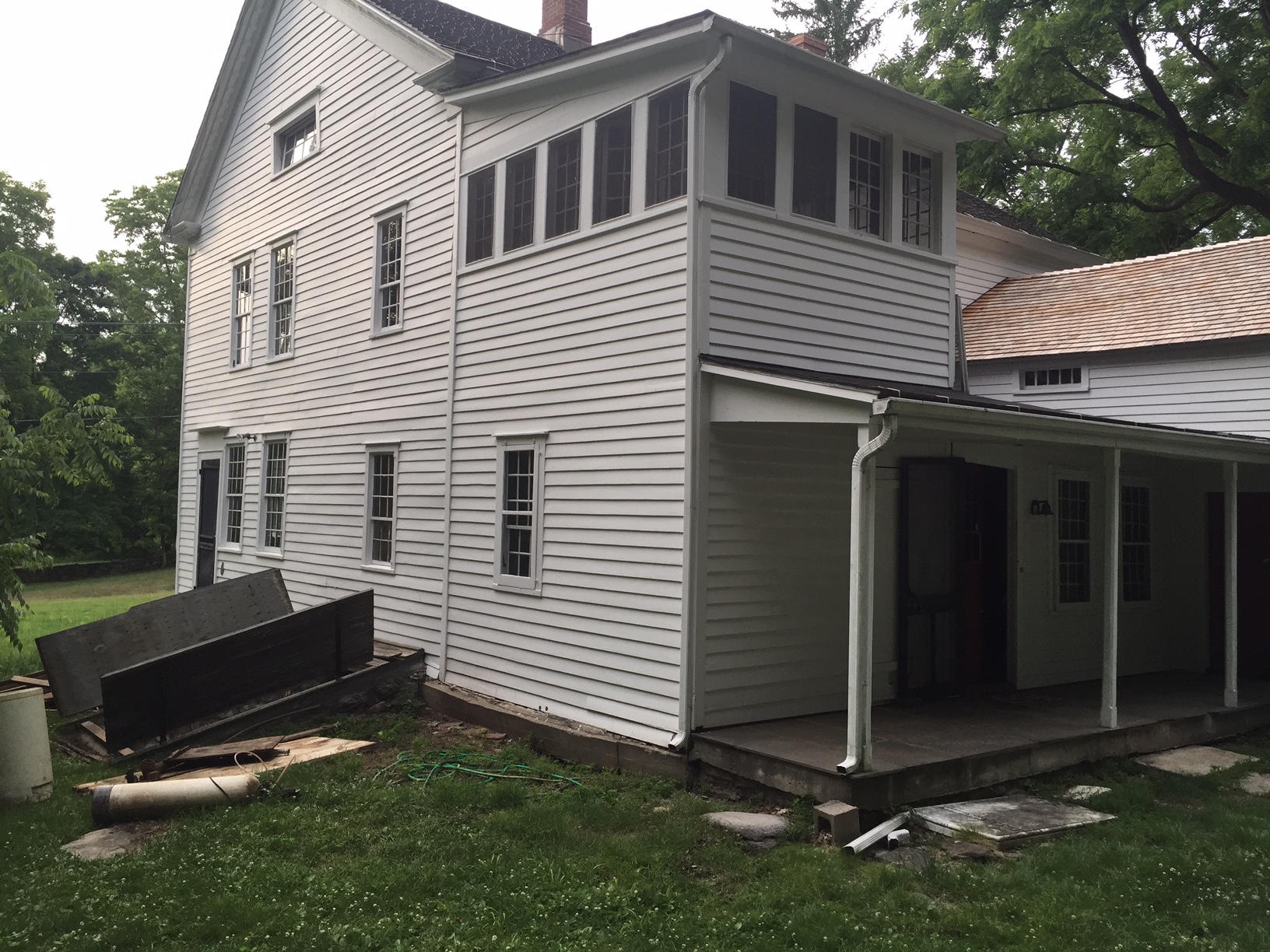
Before: This 2-story 1950’s addition was removed.
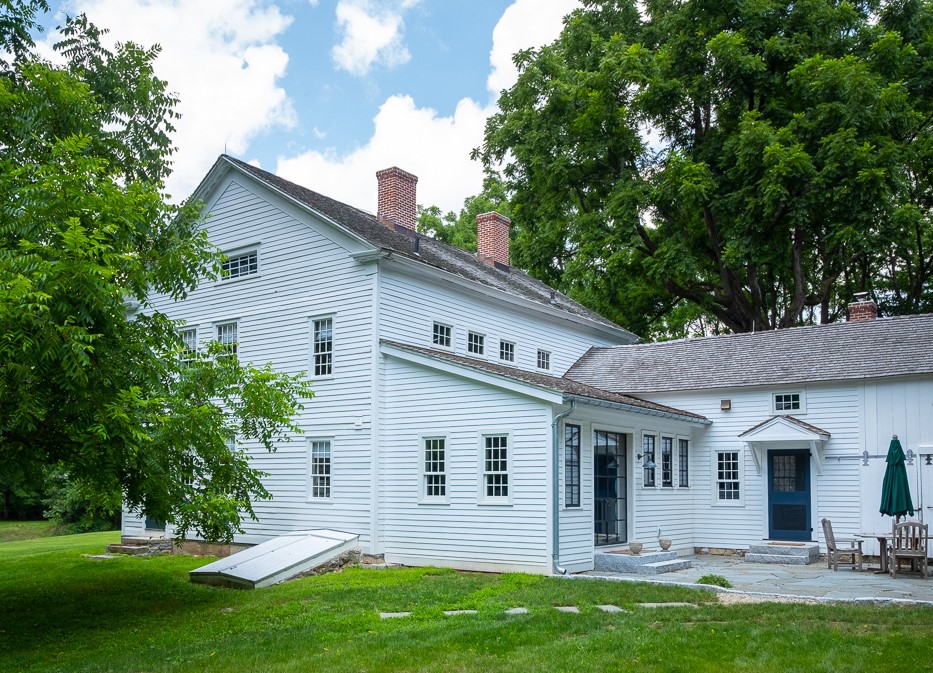
The new one story addition houses the kitchen.
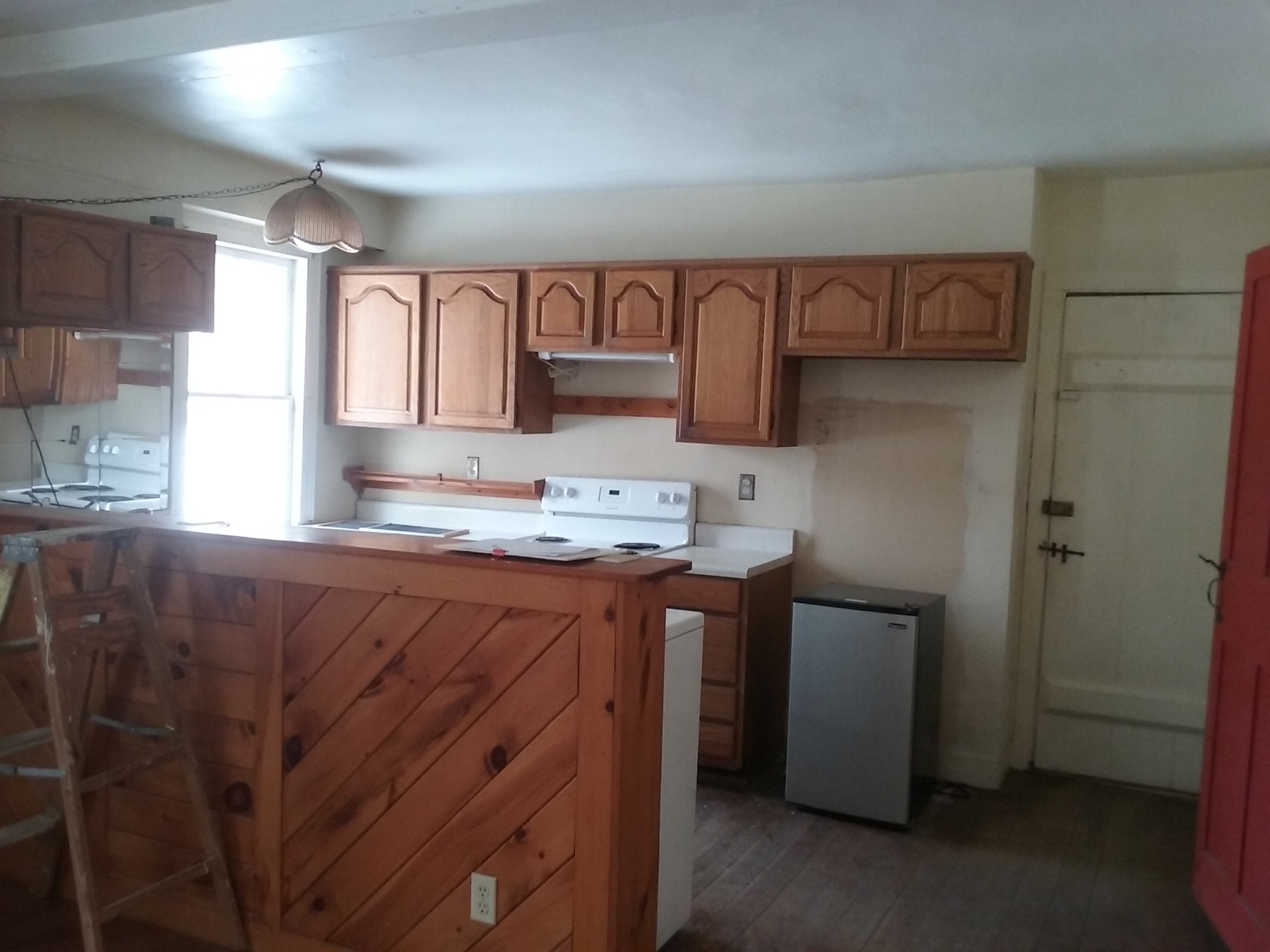
Before: Old kitchen.
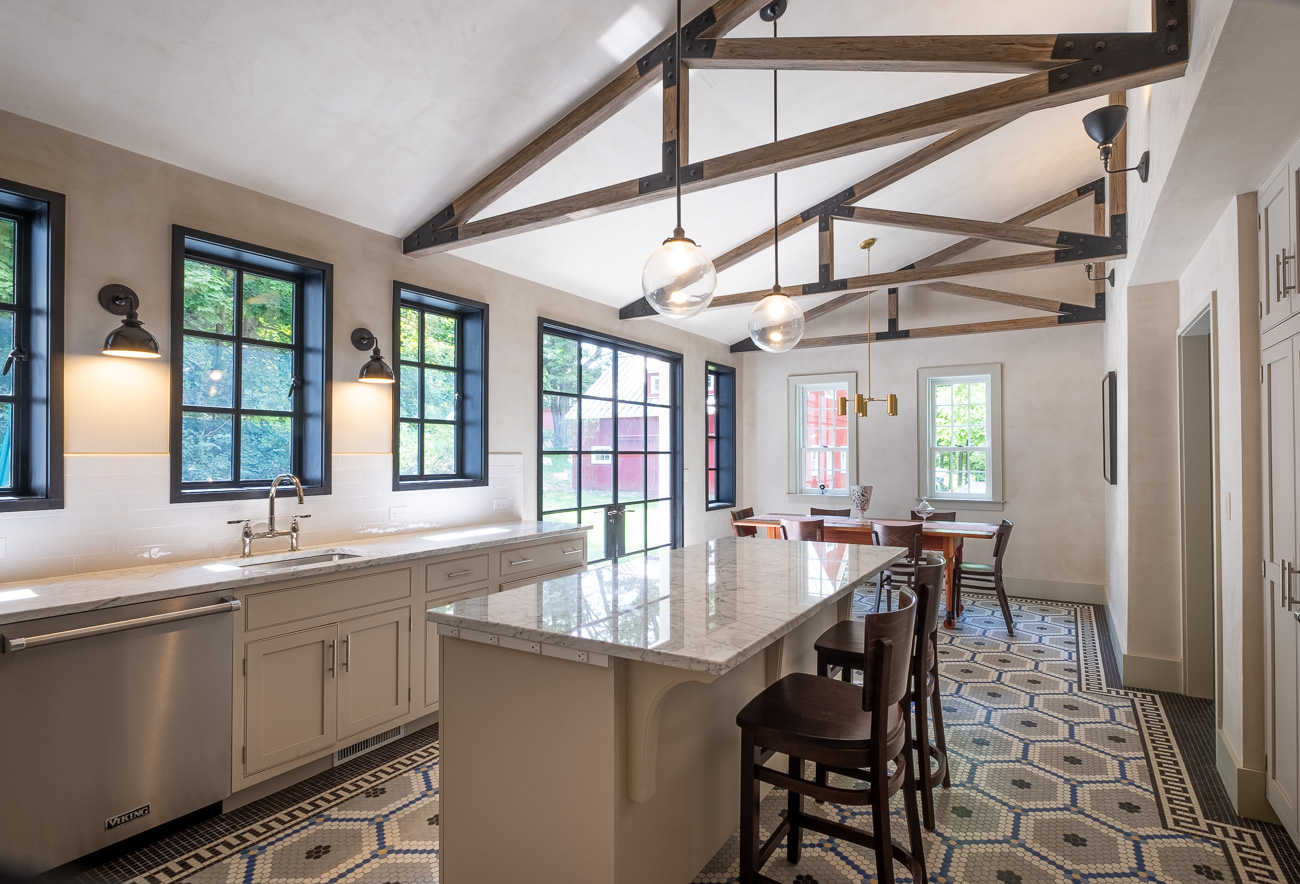
New kitchen features steel and glass windows and double doors out to a patio.
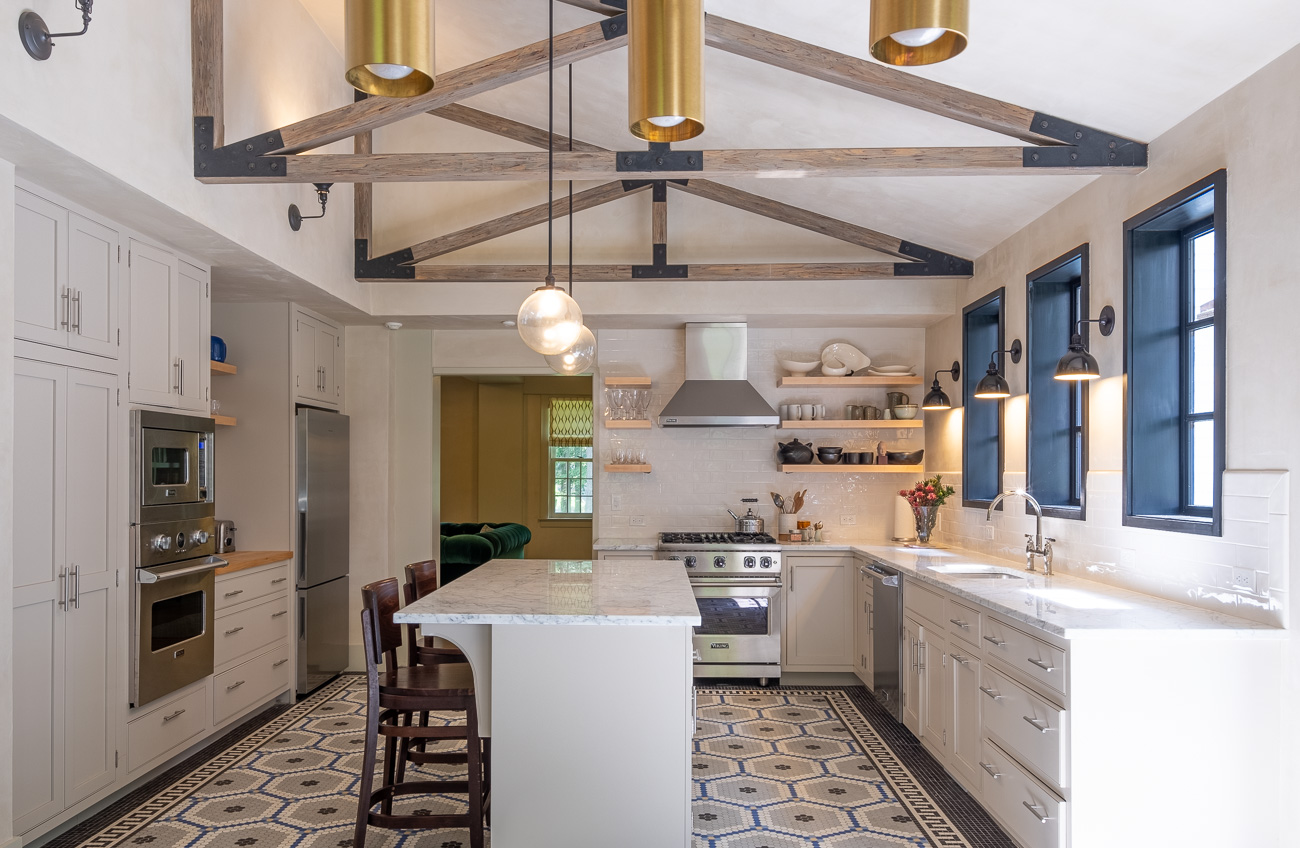
Refrigerator and wall ovens are incorporated into a storage wall with coffee bar.
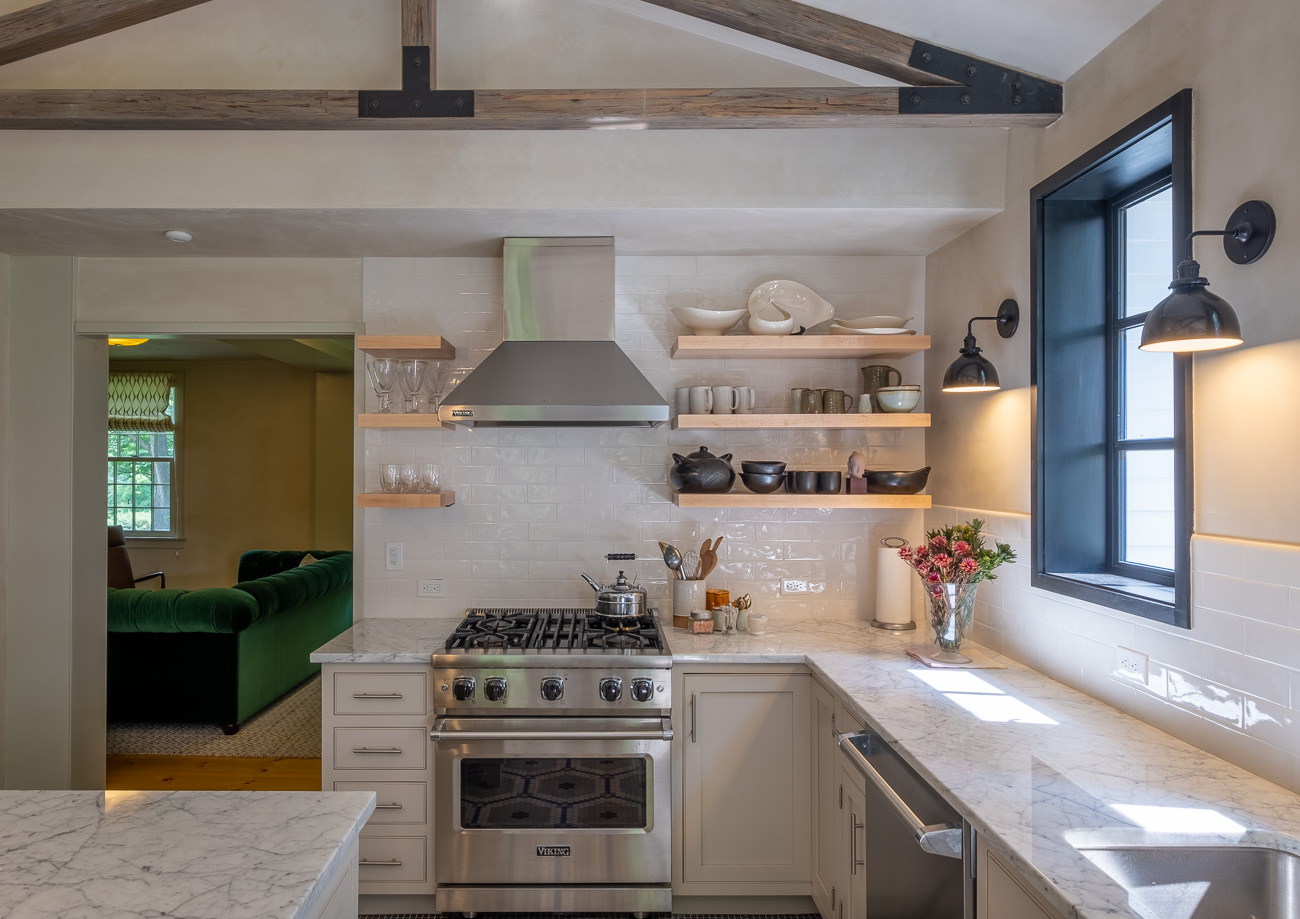
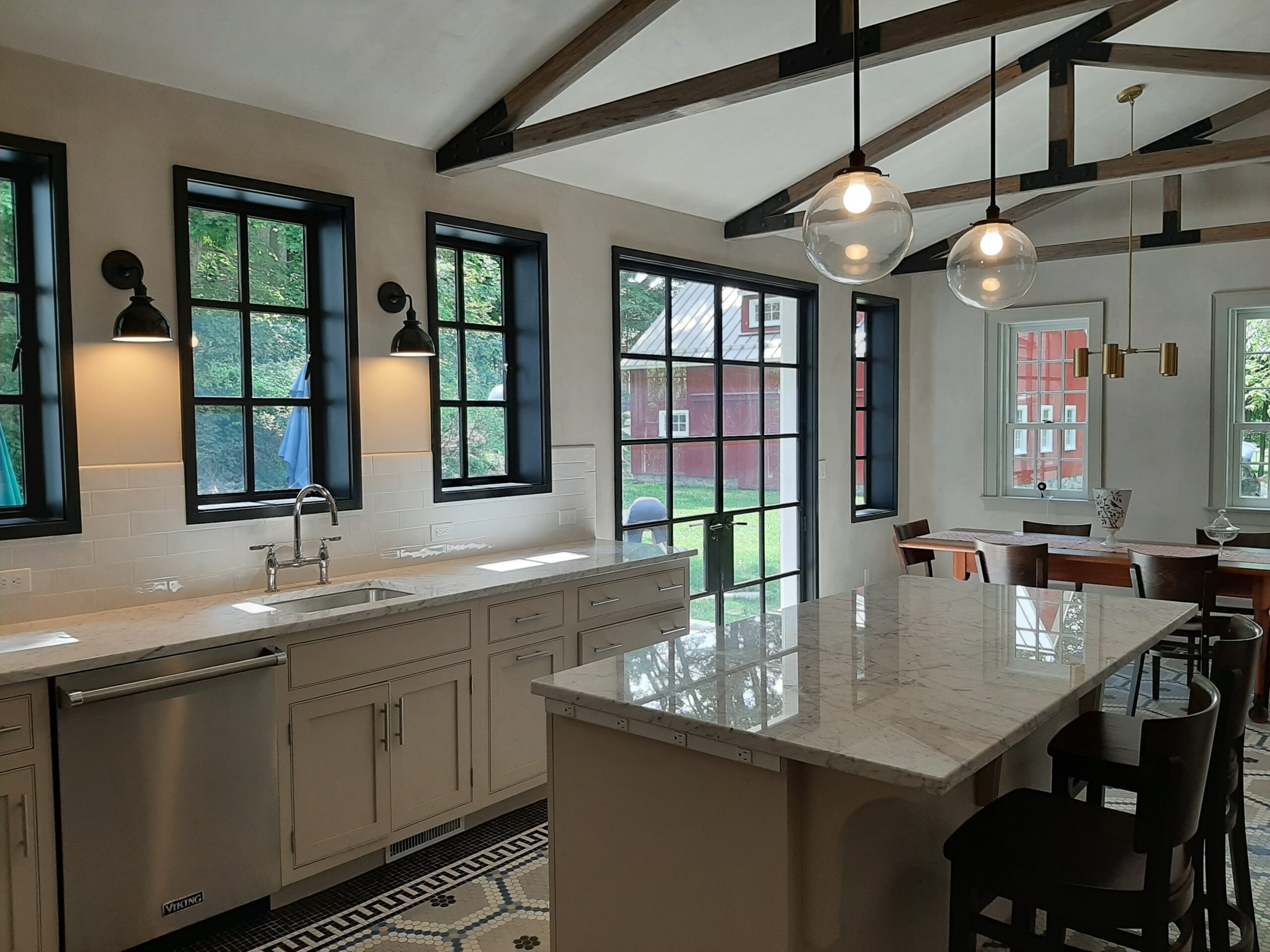
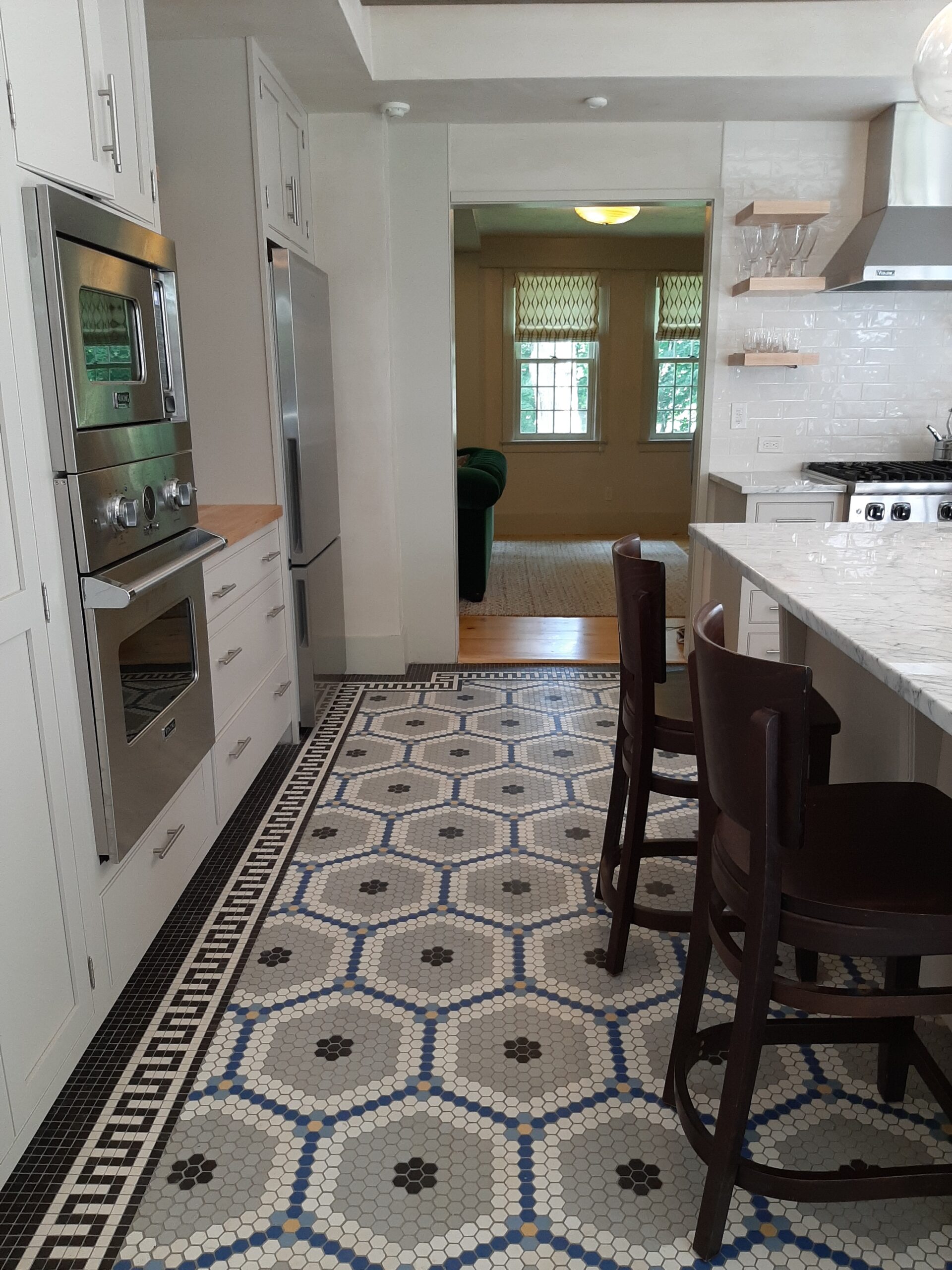
Custom tile floor design is loosely based on a floor in a favorite restaurant of the clients.
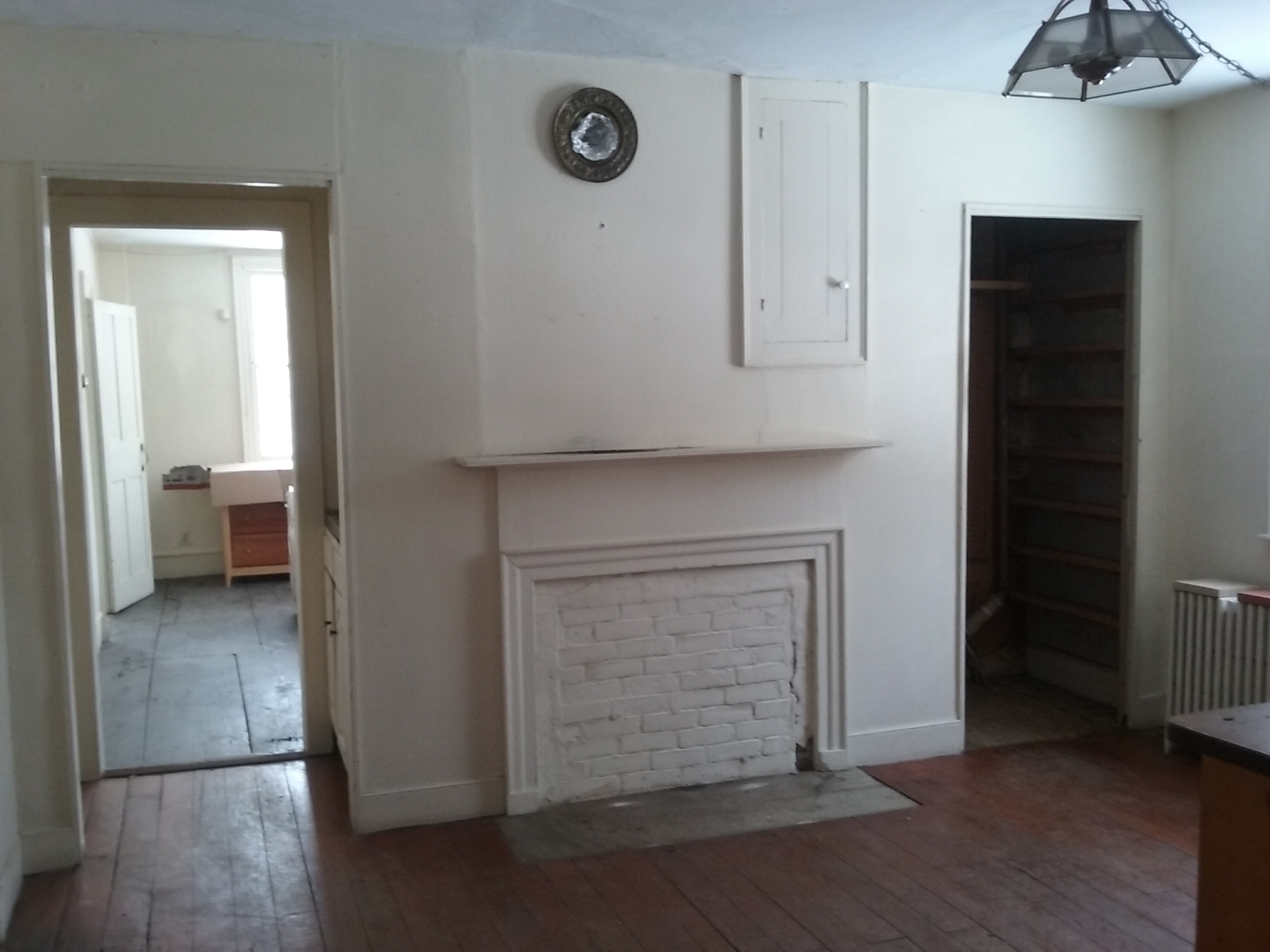
Before: In the family room, a bricked up fireplace was rebuilt into working order. New millwork and mantel hides entertainment center storage.
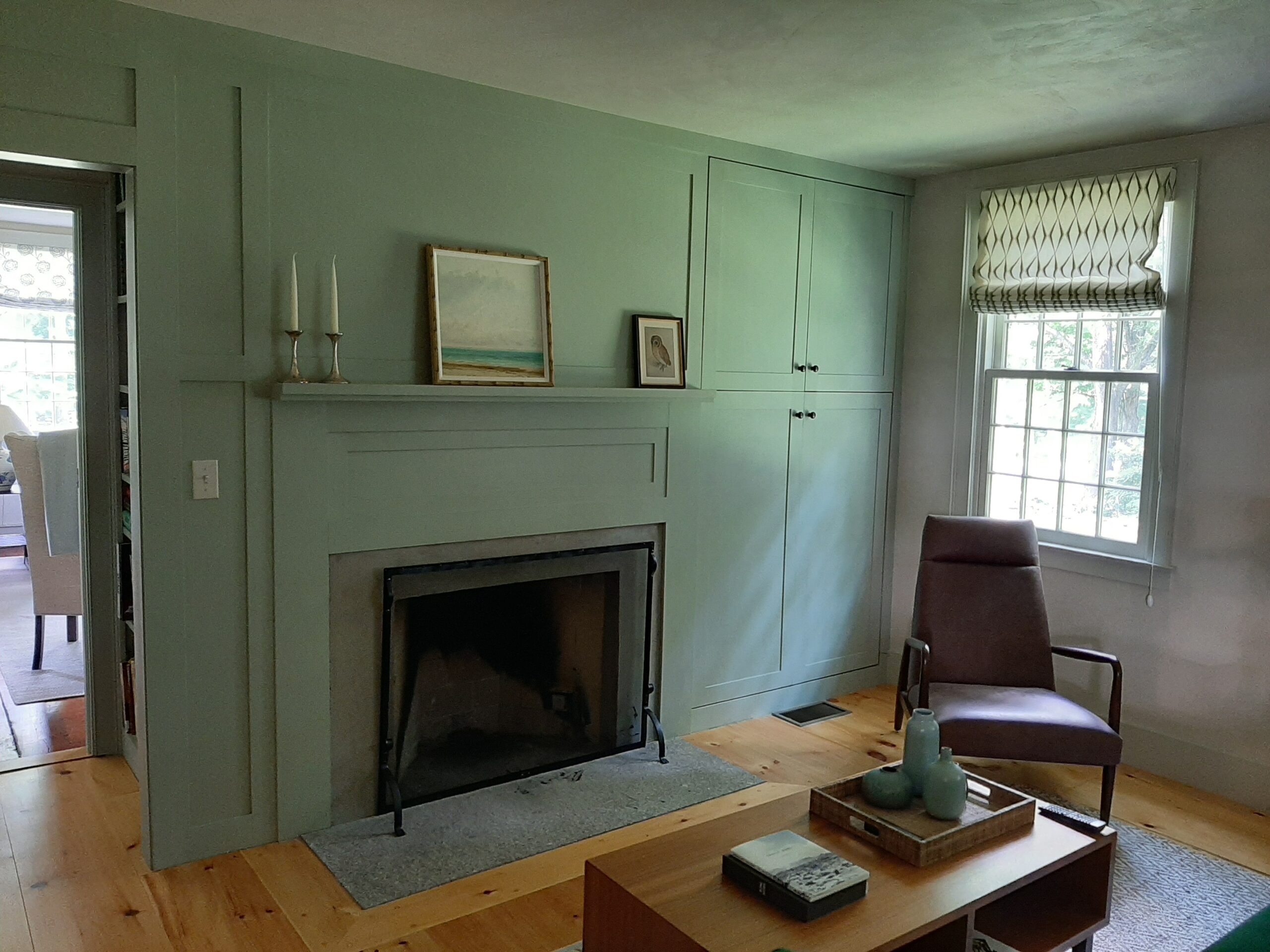
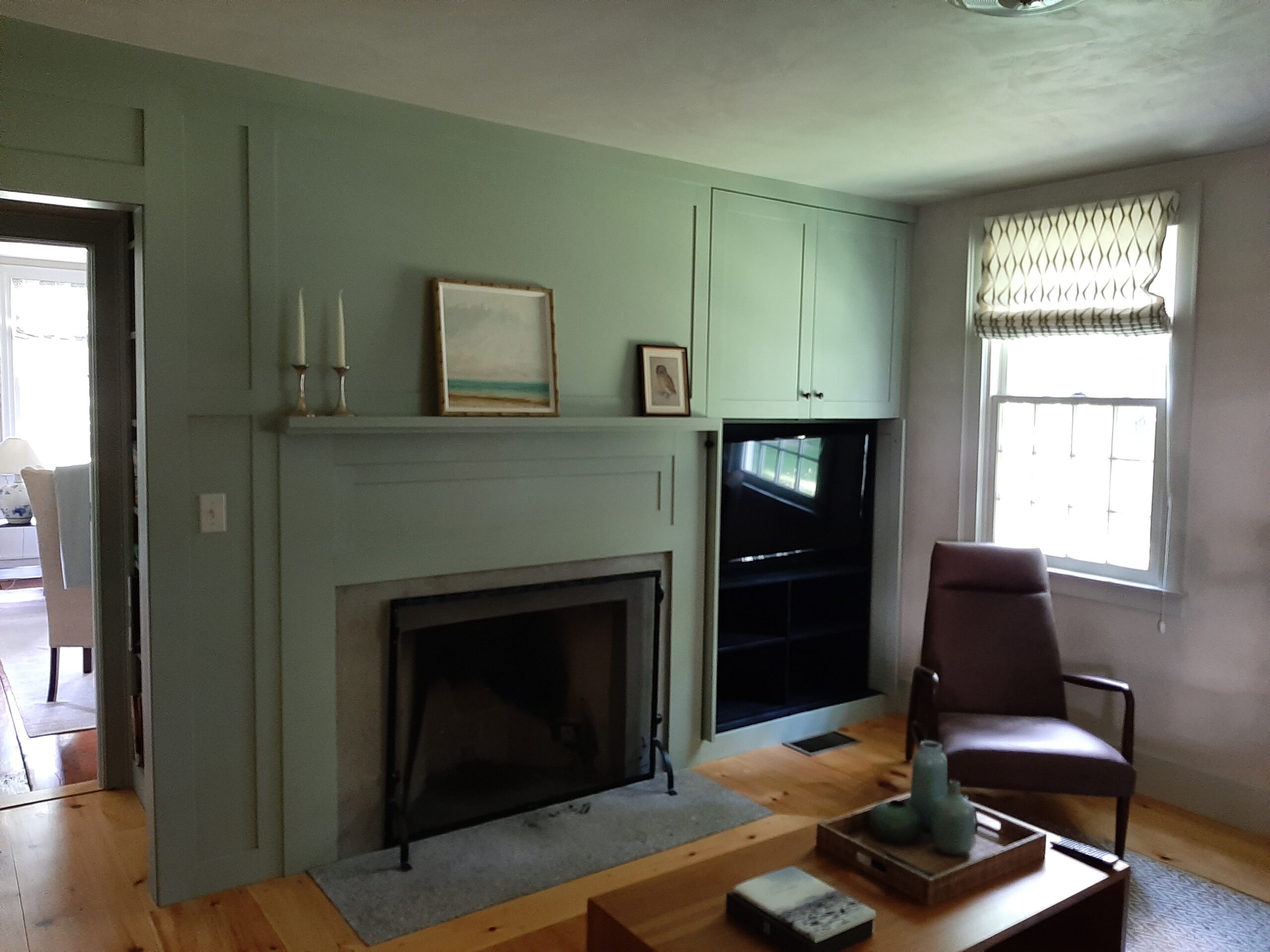
Cabinet doors open and retract to expose tv screen.
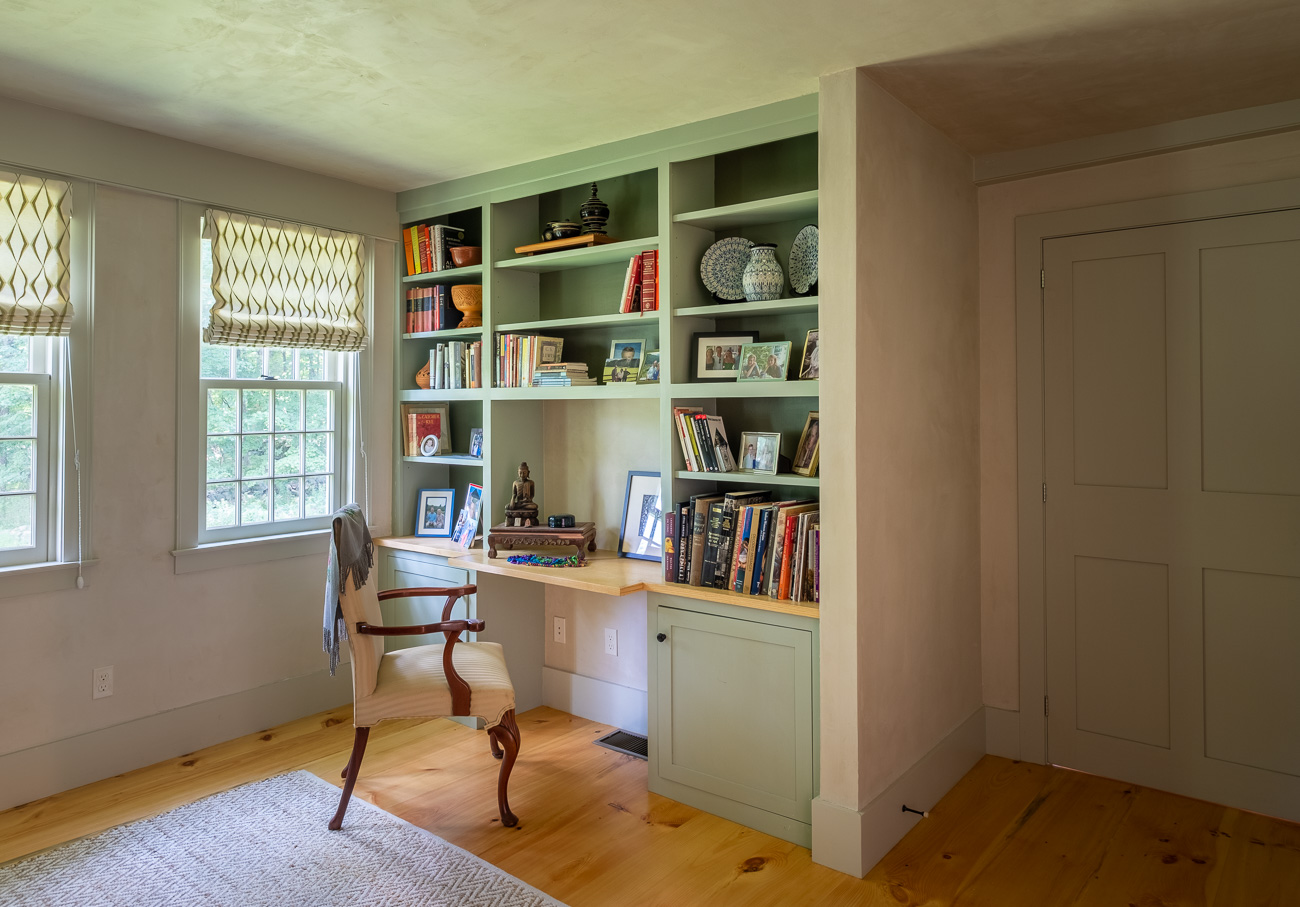
Family room also contains a built in desk and shelving.
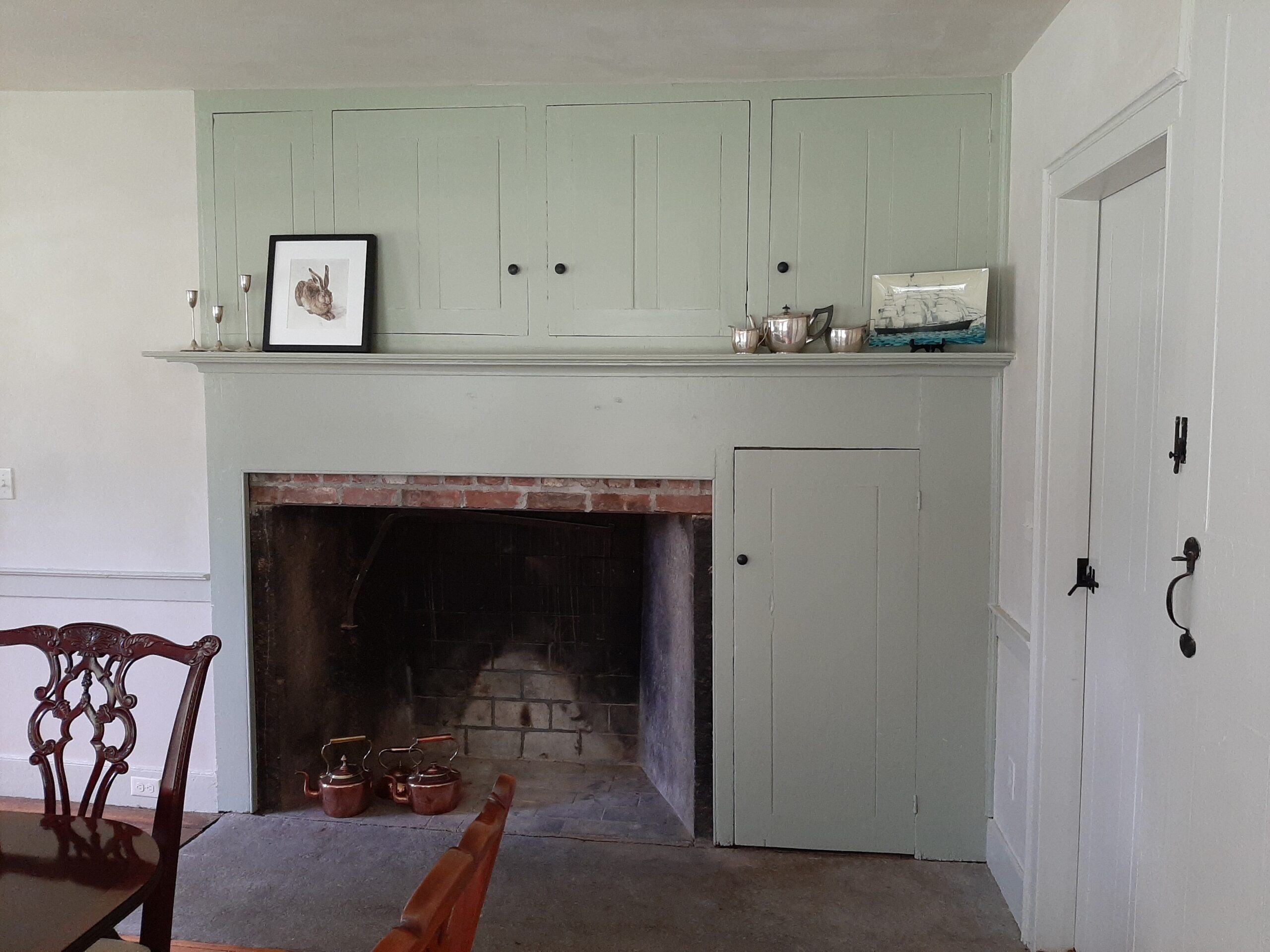
Original cooking fireplace and hearth with original cabinetry.
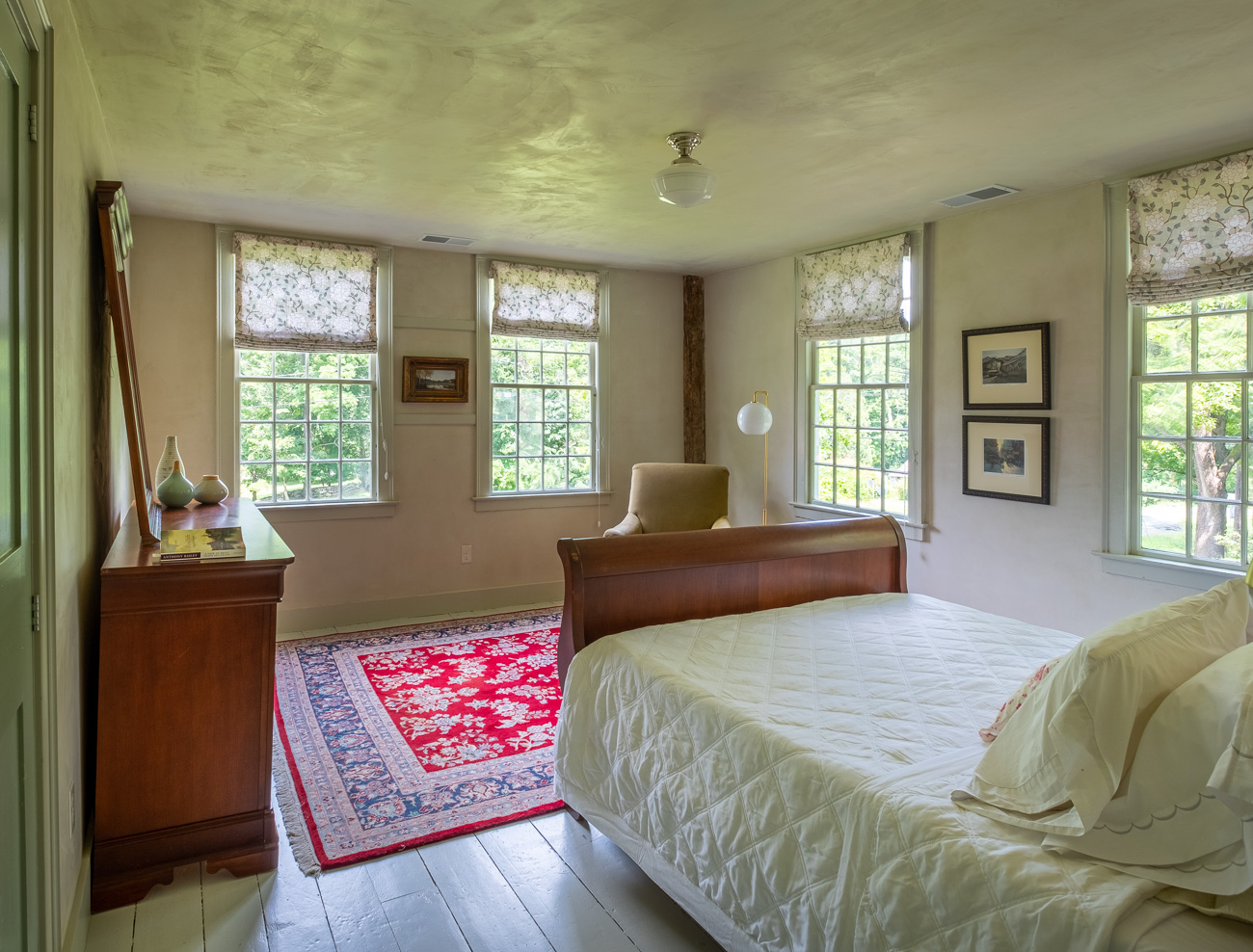
Windows throughout were repaired and restored, including “wavy” glass. Walls and ceilings were insulated and re-plastered.
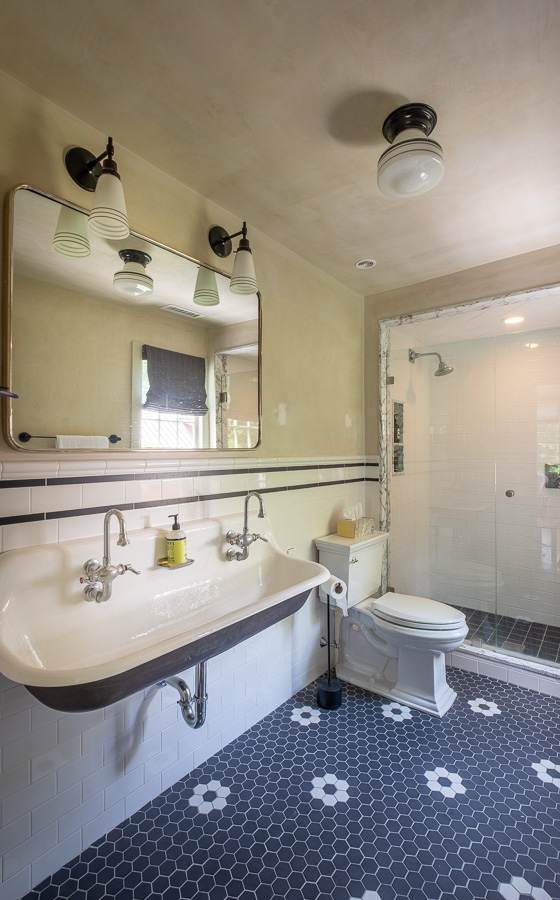
Master bath featuring new tile and fixtures.
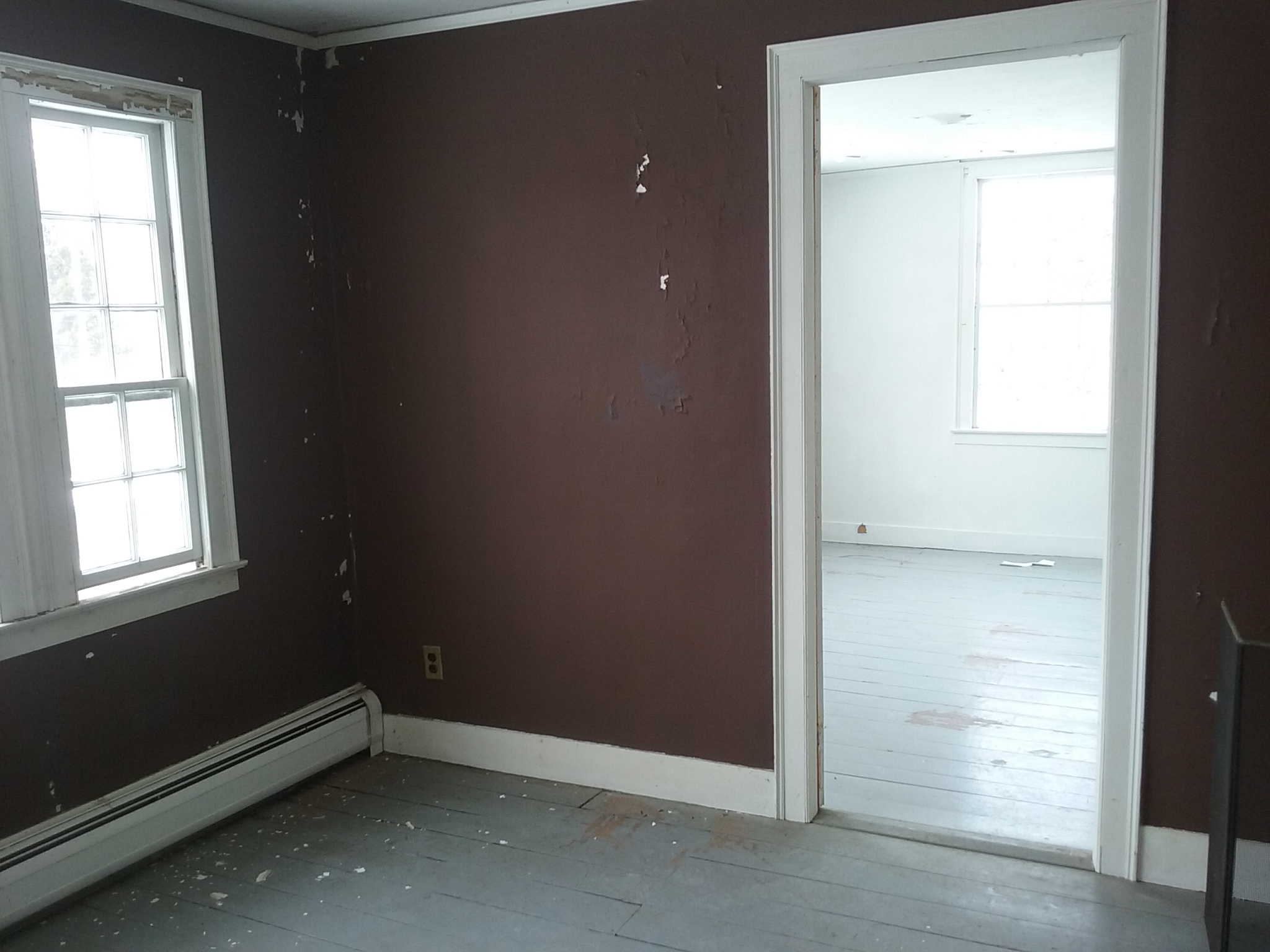
Before: Former “pass thru” room/hall was formed into a master dressing alcove with built-in closet areas and paneled walls.
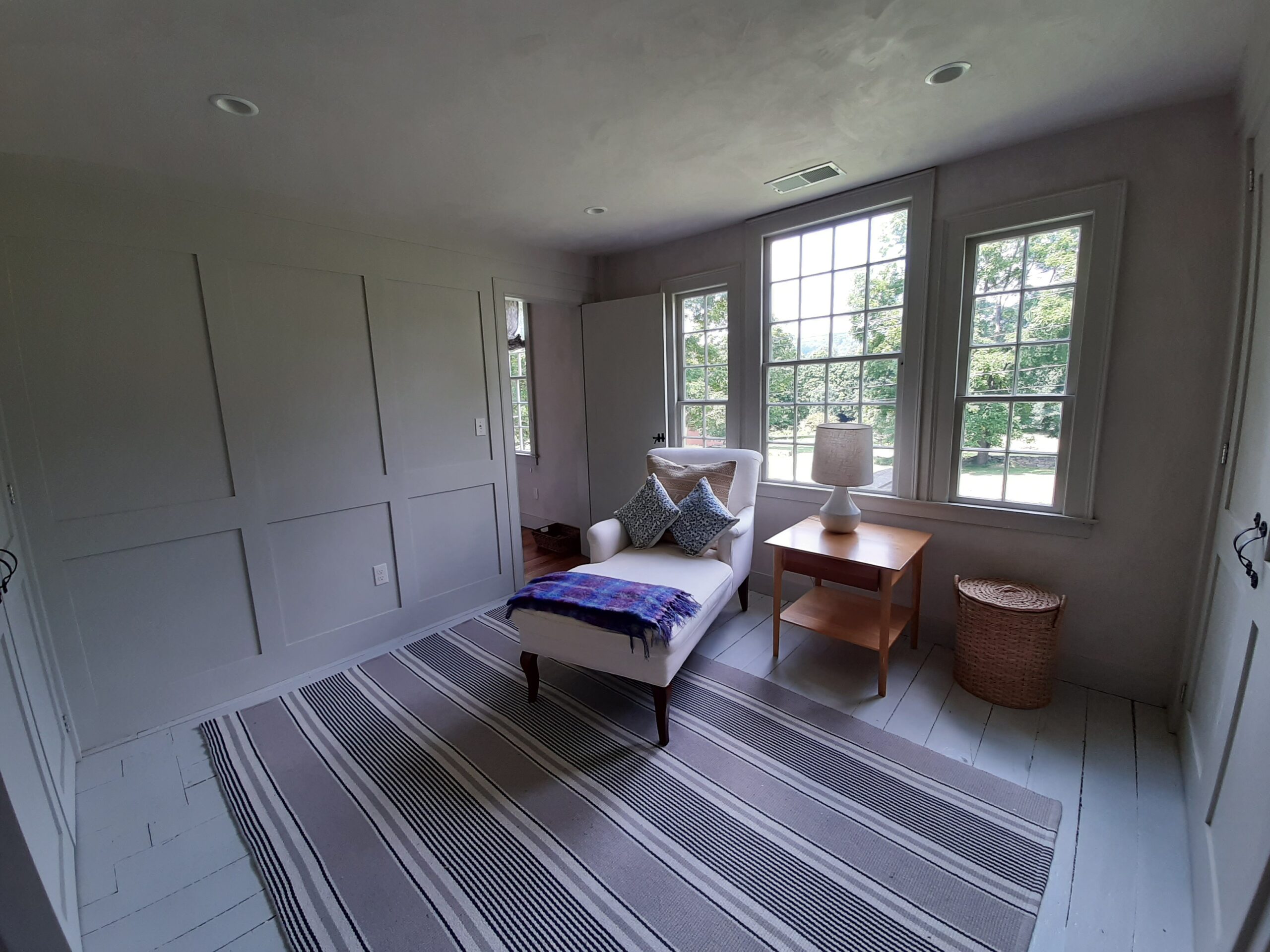
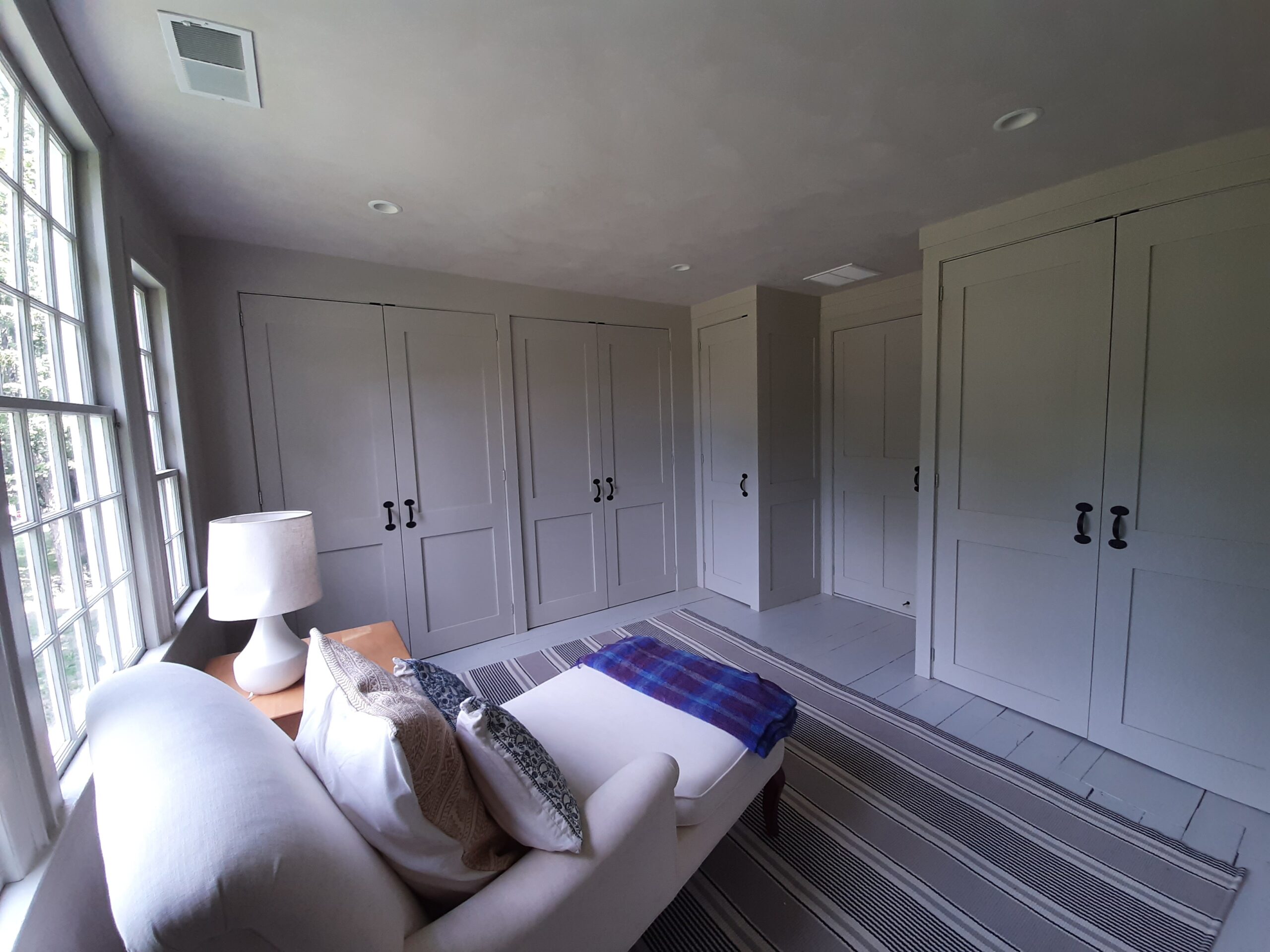
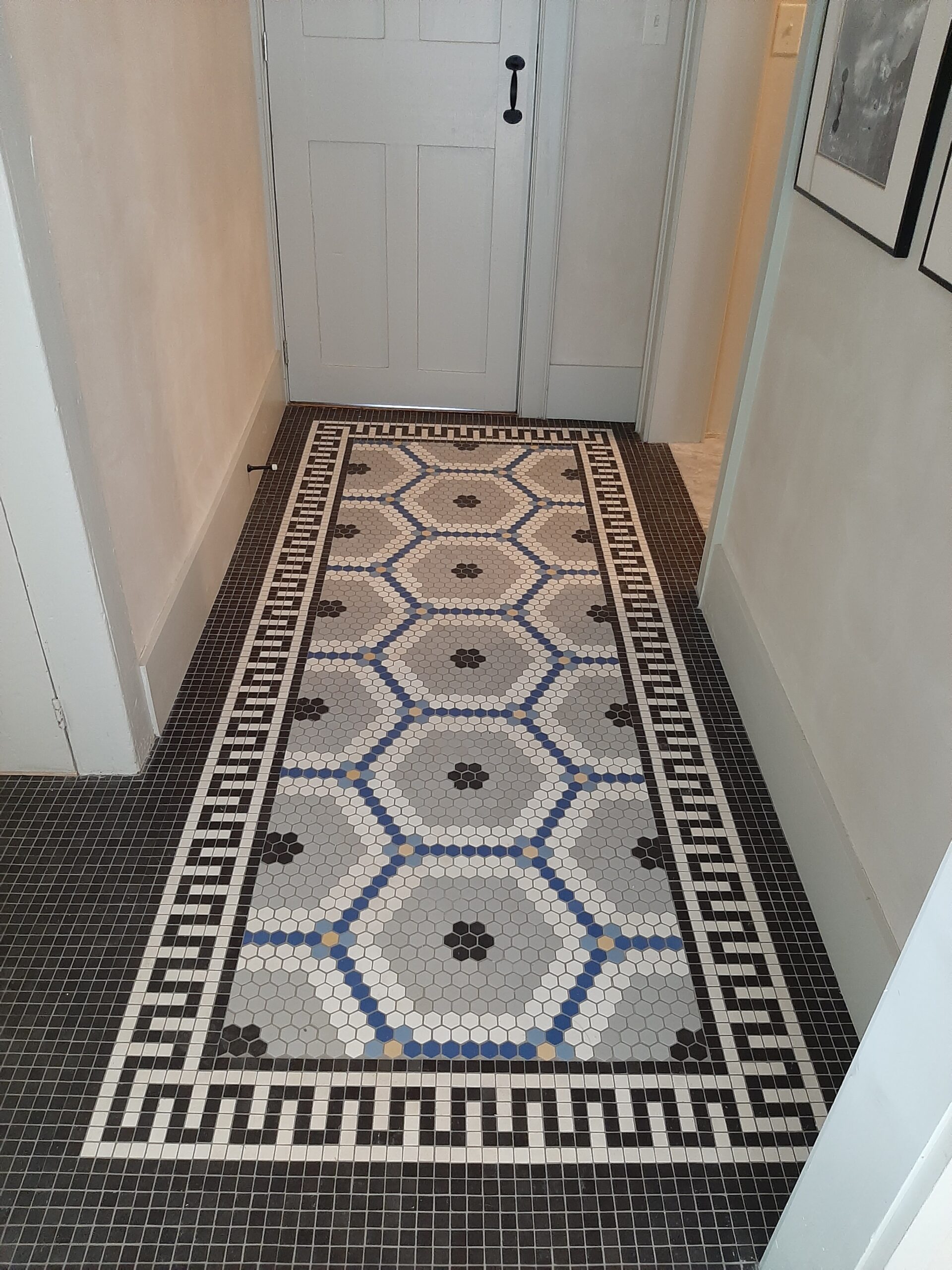
New tile forms a “carpet” that leads from the kitchen to dining room.
