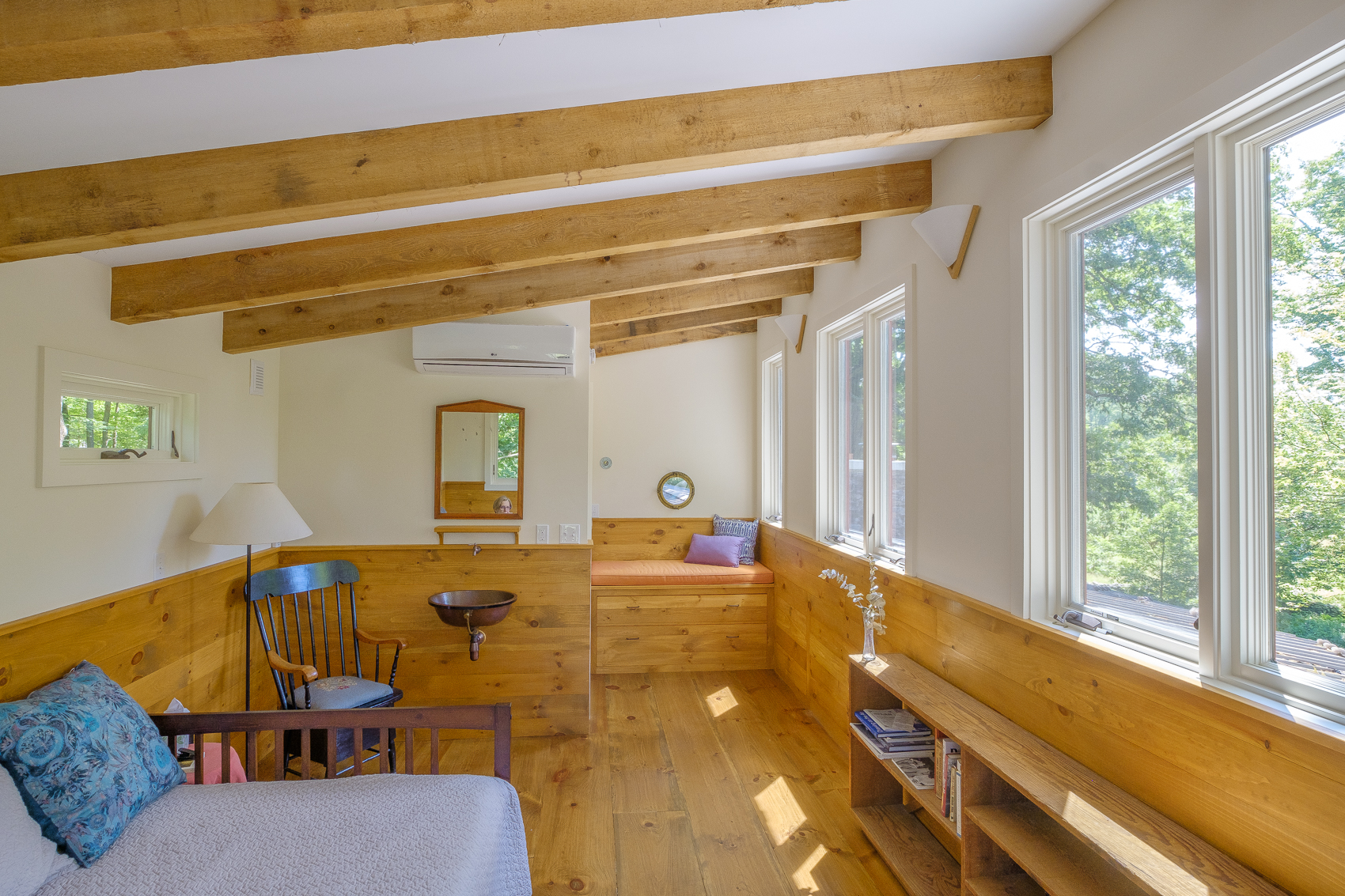PROJECT
Pilot House
This one-room second story addition provides the owner with a study/getaway space. The deck takes advantage of sunset views.
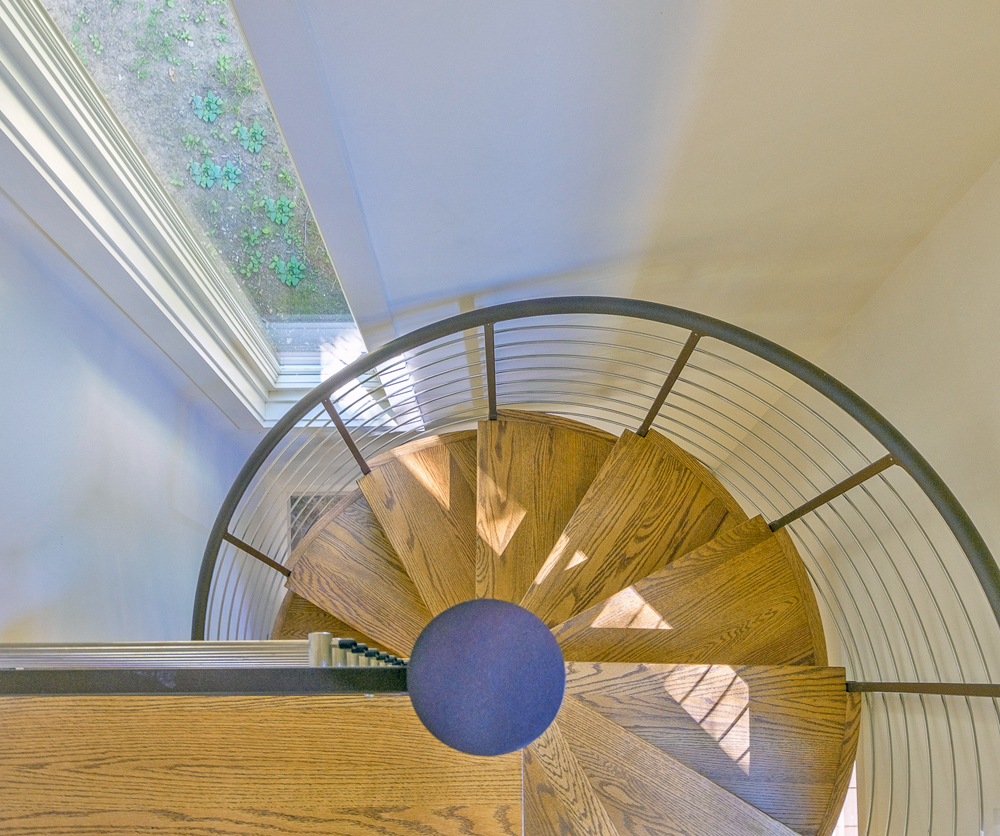
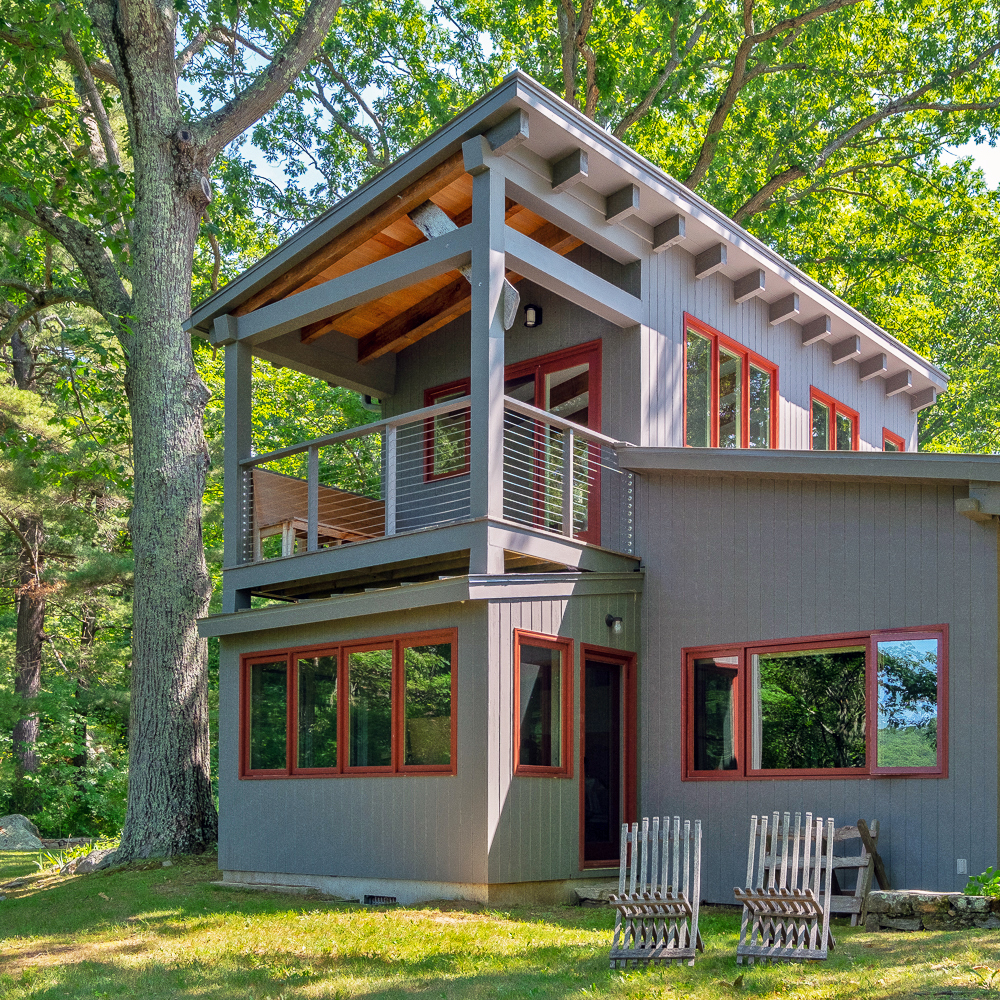
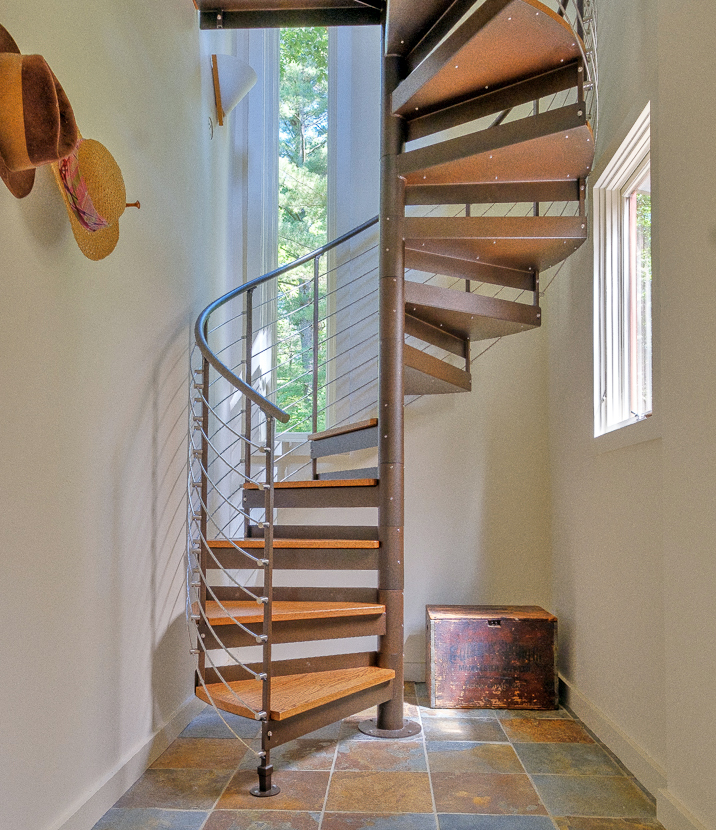
A spiral stair curves up from an existing entryway.
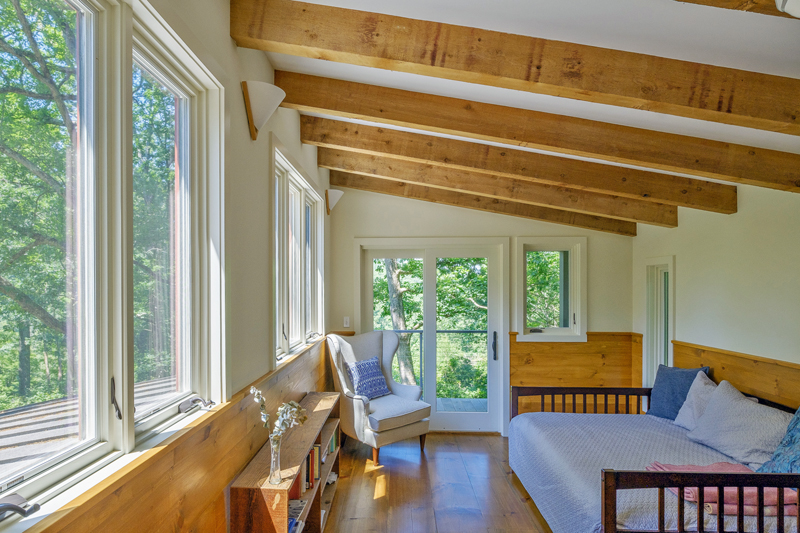
Wood wainscoting and lots of light emphasize the nautical “pilot house” concept of the addition.
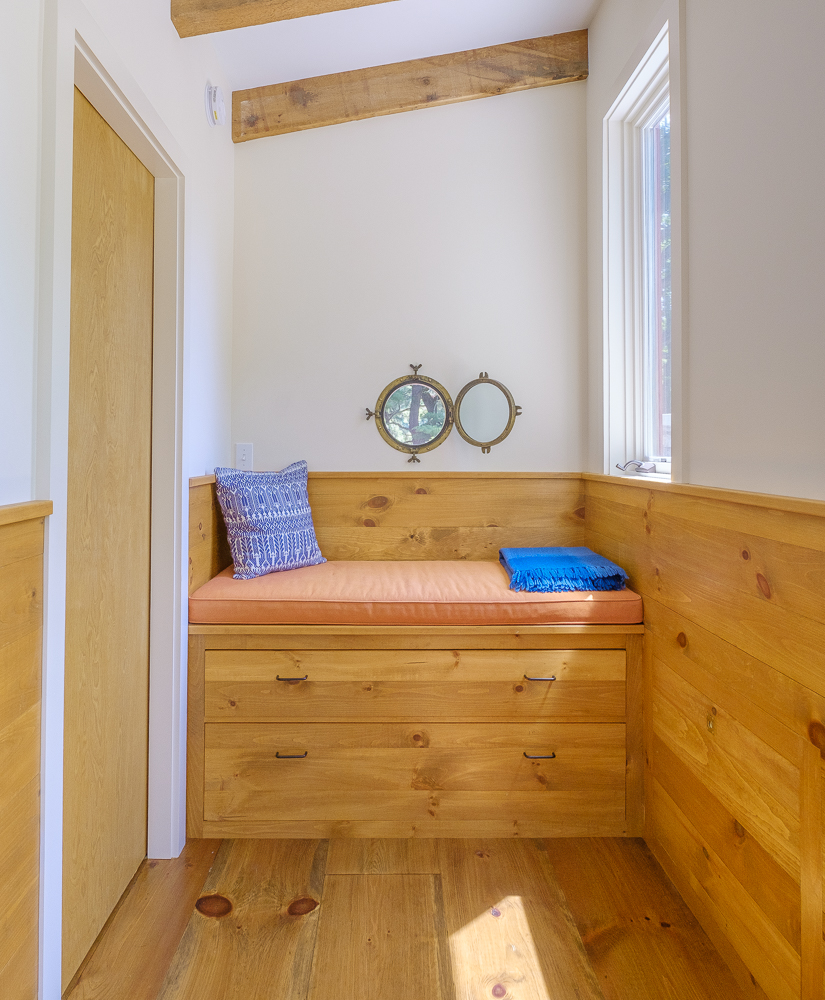
A “bunk” with storage drawers below provides a cozy reading nook. A salvaged ship’s porthole faces east.
